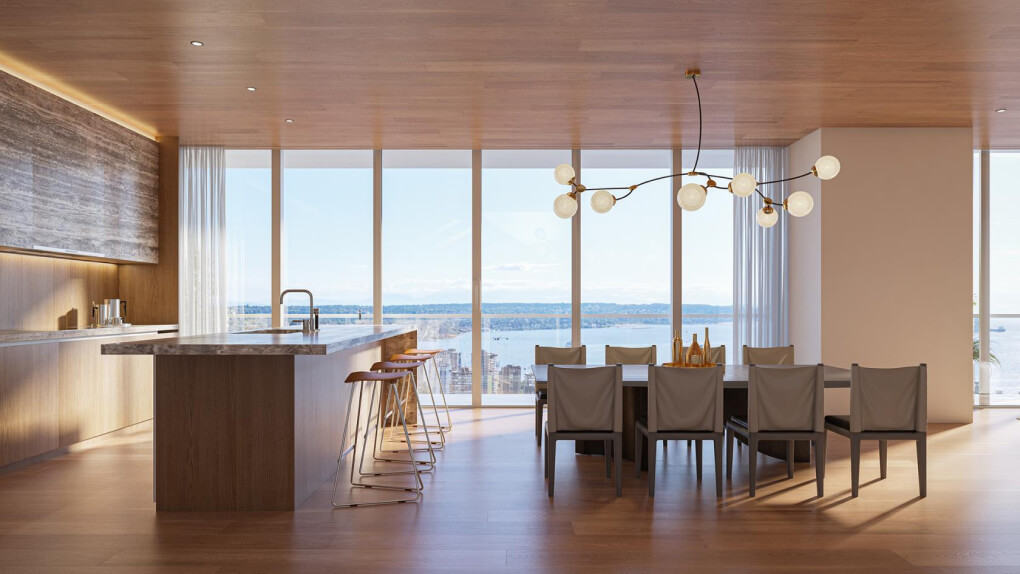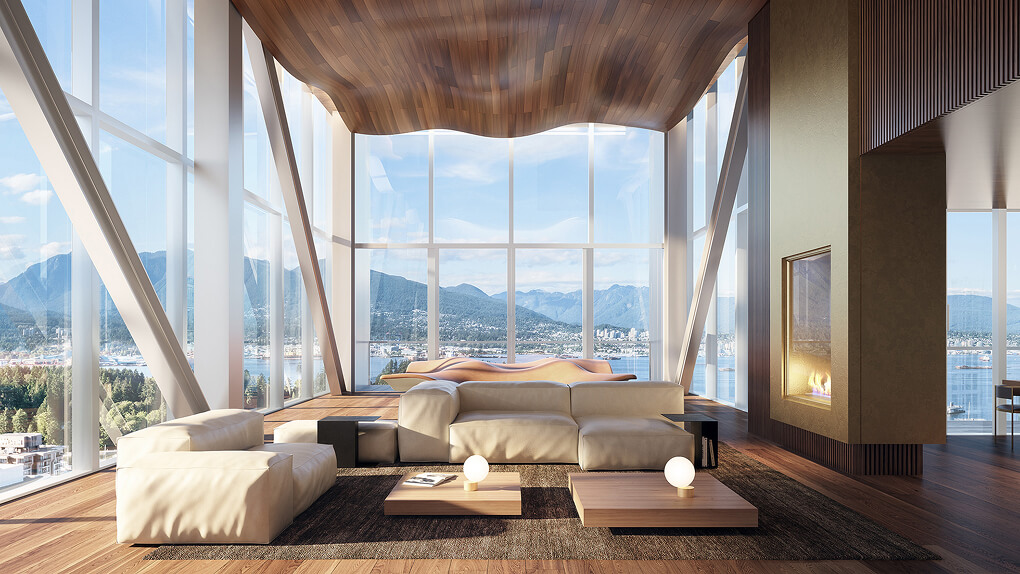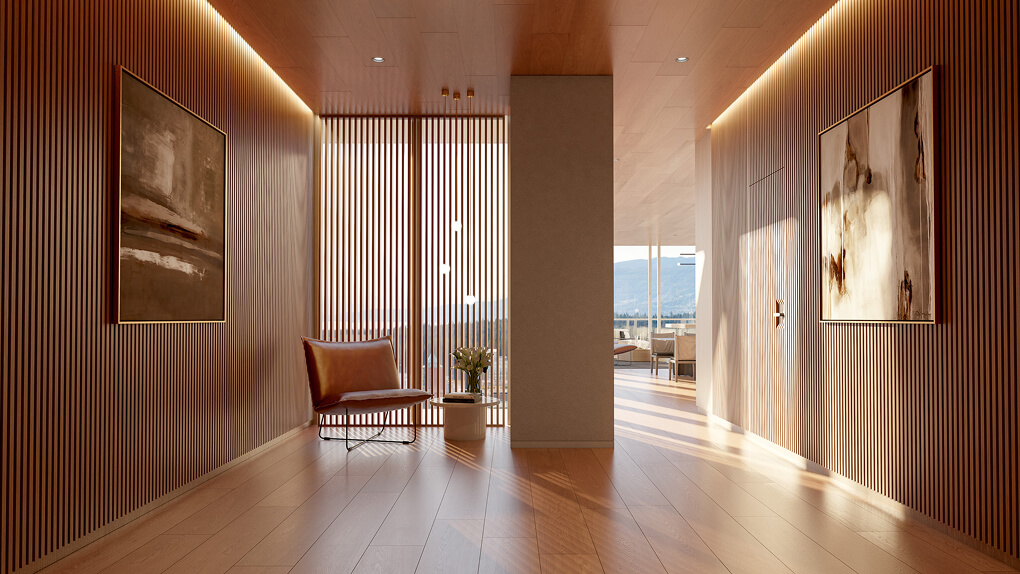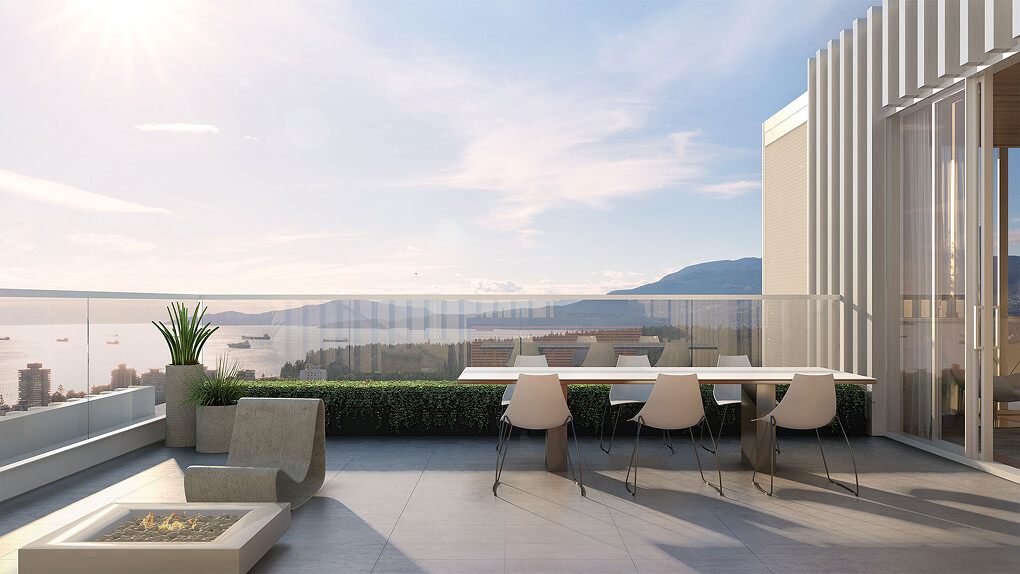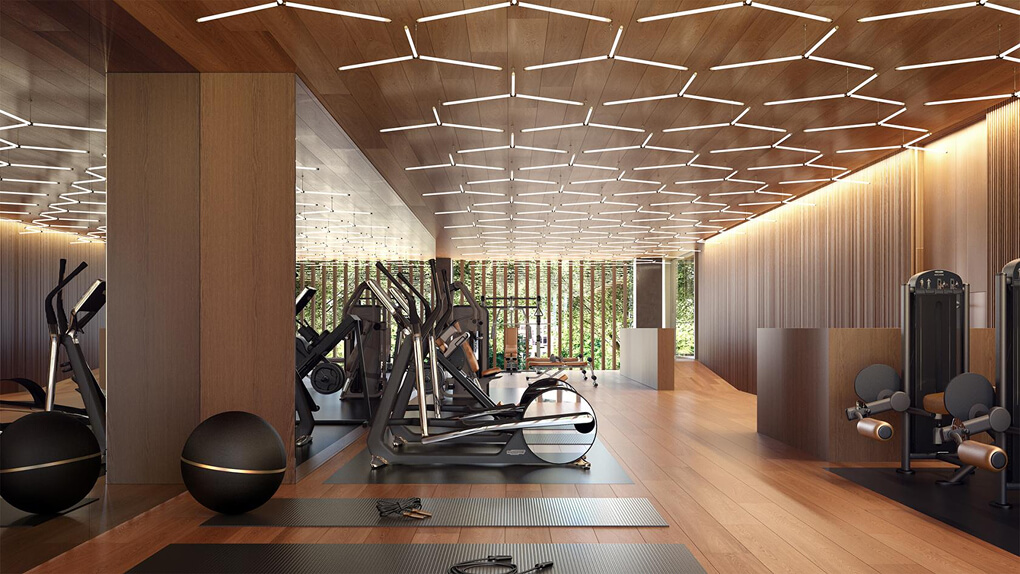Iconic three-dimensional living in downtown Vancouver.
Designed by the distinguished international architecture firm Büro Ole Scheeren, Fifteen Fifteen by Bosa Properties epitomizes modern design, craftsmanship, and precision engineering.
A stunning expression of three-dimensional living, characterized by dramatic glass-enclosed cantilevers extending towards the sea, sky, and mountains, this 42-storey tower is poised to be Vancouver’s most striking new luxury residence.
Size
248,894 SFStatus
Under ConstructionWith over 65 unique floor plans, every element of the living experience has been carefully considered, accented by flowing architectural interiors derived from wood and other natural materials. A cantilevered communal double-height lounge with a fireplace and private dining room reaches towards the nearby harbour, reinforcing the connection between the residences and Vancouver’s pristine environment. Fifteen Fifteen is precision-driven architecture at its finest; a shining representation of the collective expertise and collaboration of the team behind it.
Awards
- 2022 AWMAC Ed Fielder Award for Overall Excellence in Quality & Service - PC
