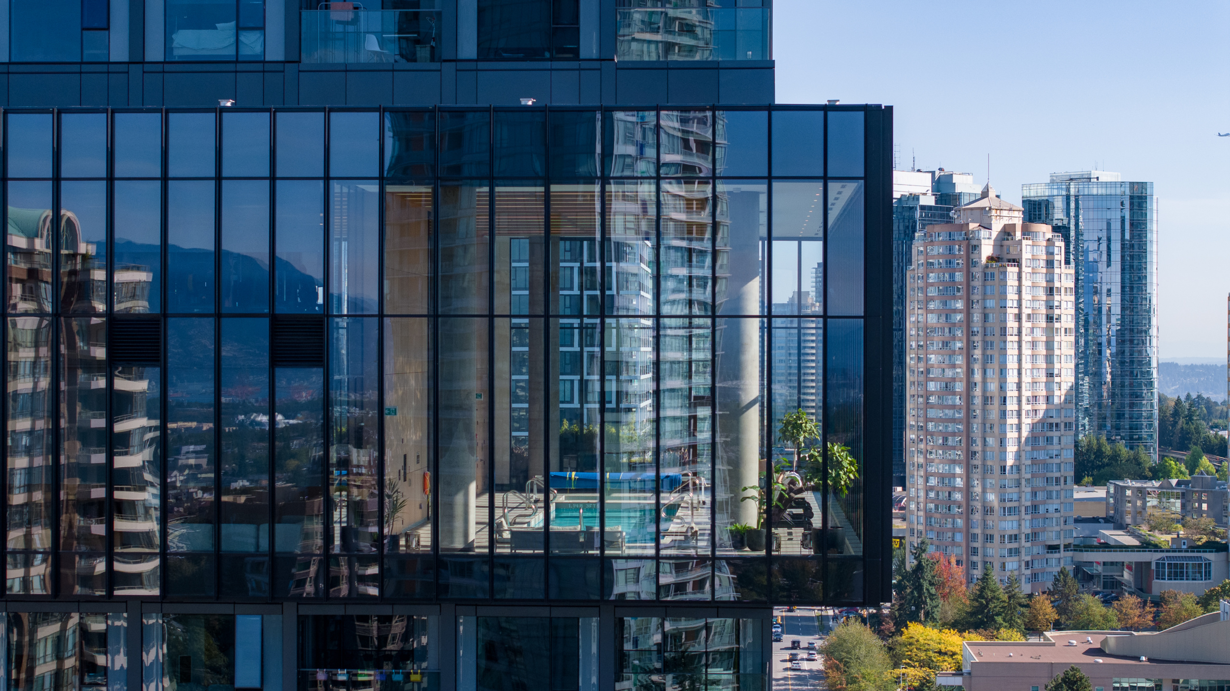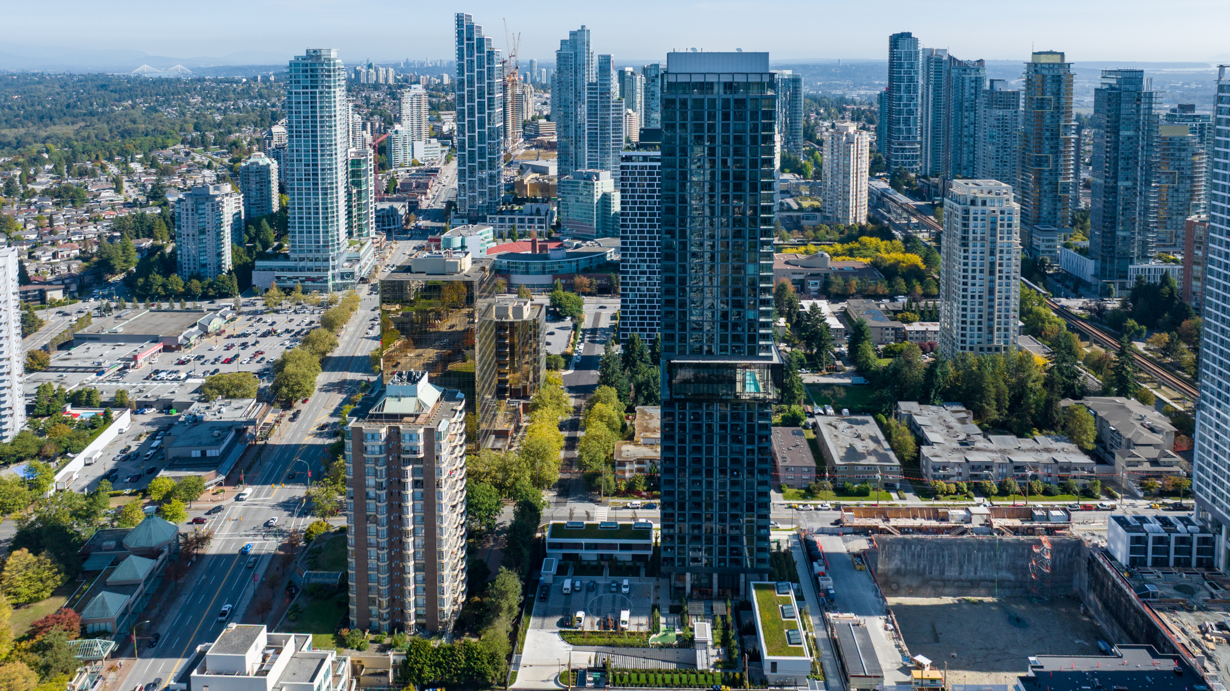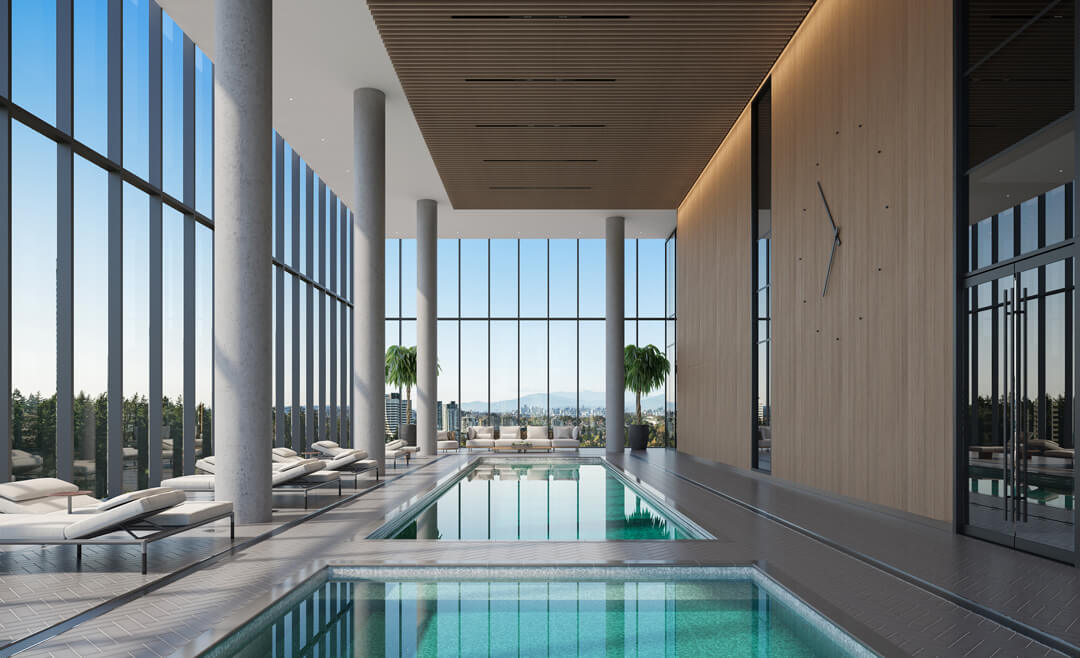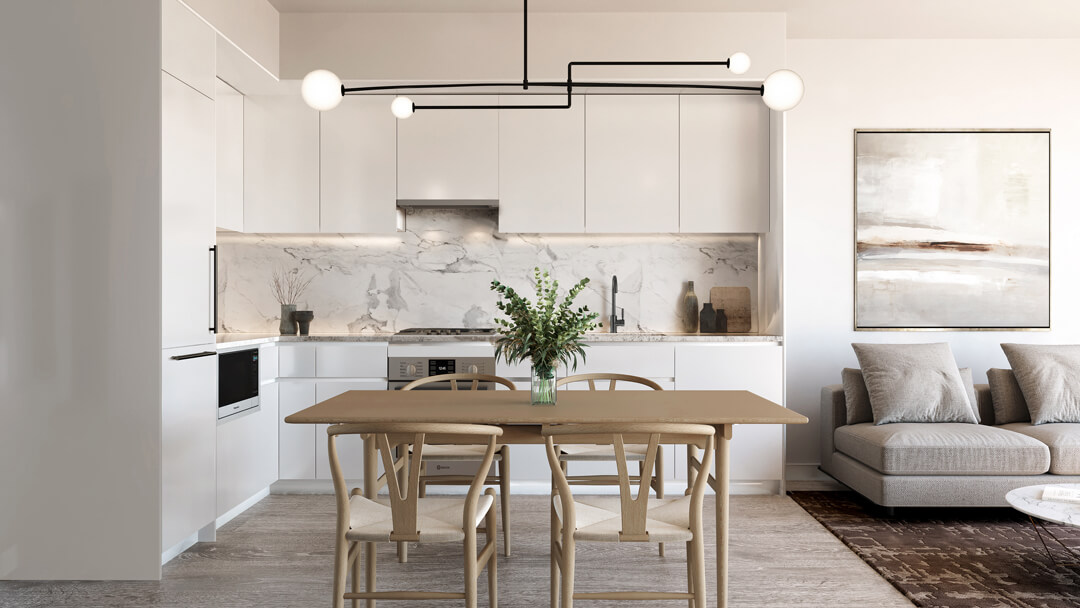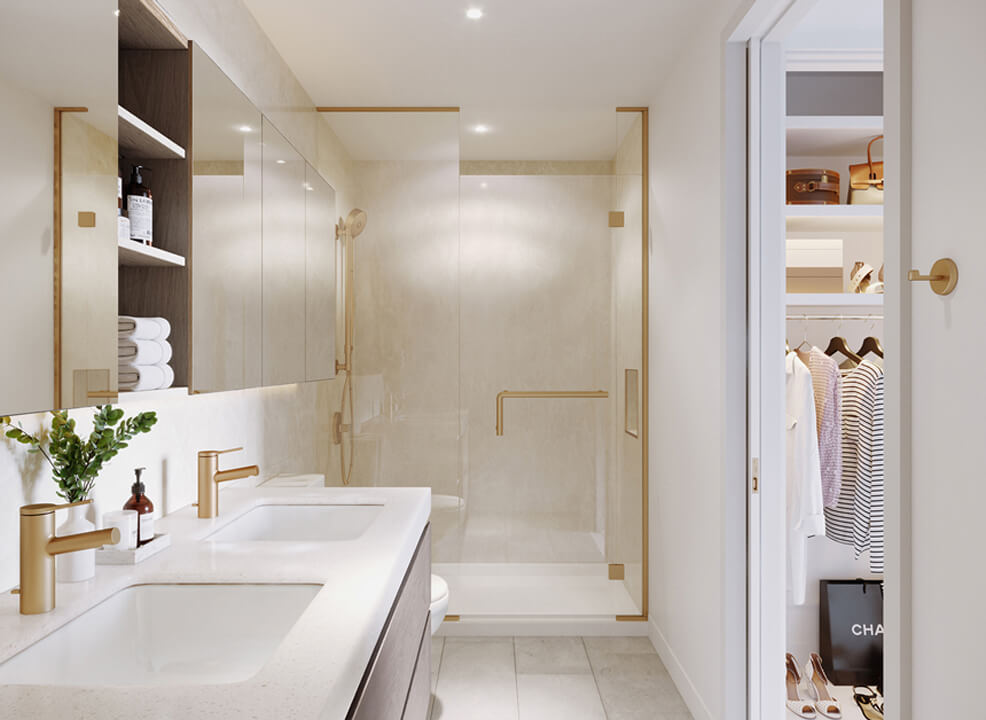Located on a quiet, tree-lined street in Burnaby’s most desirable neighbourhood, Central Park House comprises a 41-storey, luxury high-rise tower with two freestanding townhome blocks.
Designed by world-renowned architecture firm Gensler, in collaboration with Vancouver-based Chris Dikeakos Architects, this residential tower features stunning views overlooking Central Park and the North Shore Mountains.
Size
291,100 SFStatus
Completed 2025Offering 355 one- to three-bedroom residences with over 15,000 sq. ft. of indoor and outdoor amenity spaces, Central Park House is enhanced by a double-height lobby with 24-hour concierge service and a stunning cantilevered amenity pavilion.
Situated at the tower’s centre, on level seventeen, the amenity pavilion comprises a heated lap pool and hot tub, sauna and steam rooms, a fitness centre, and a wellness studio. This cantilevered space utilized a complex reshoring system, built with meticulous planning and precision. In addition, the building’s façade and curtain wall system were procured from Singapore and required detailed coordination and international logistics to meet project schedule targets.
