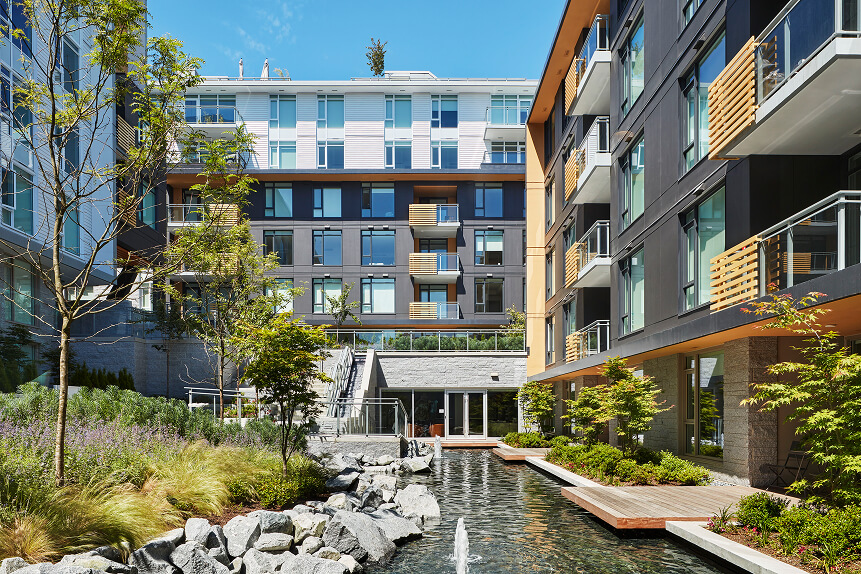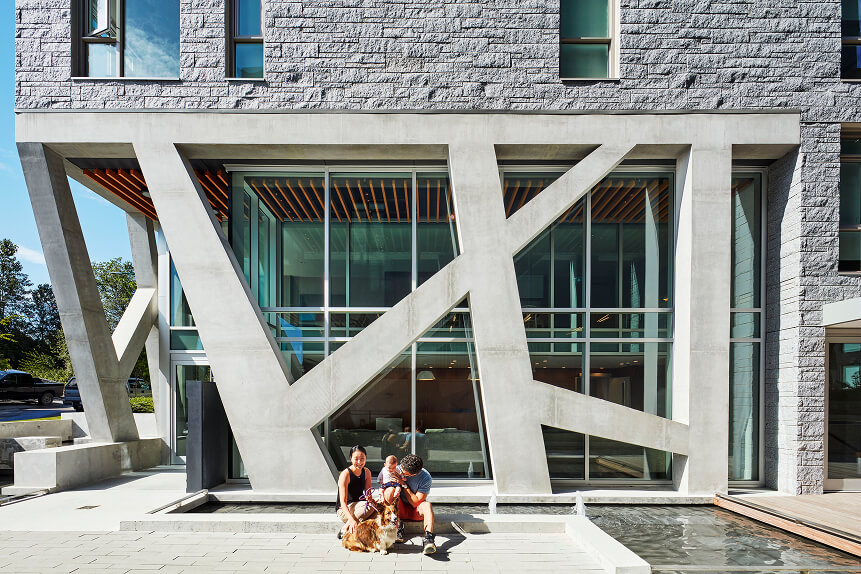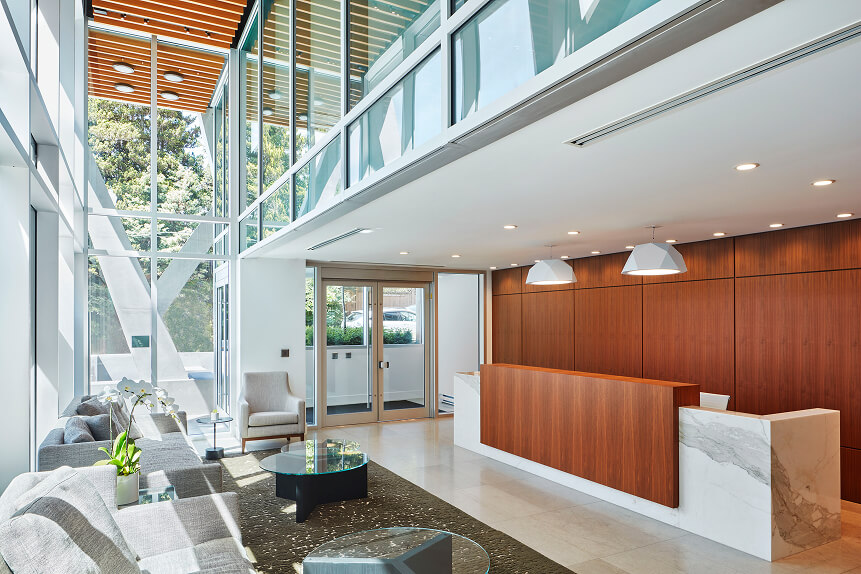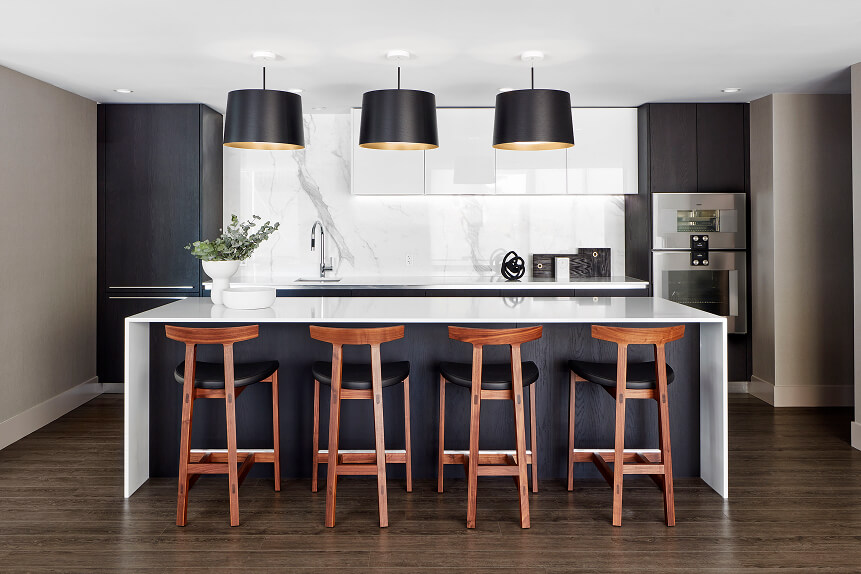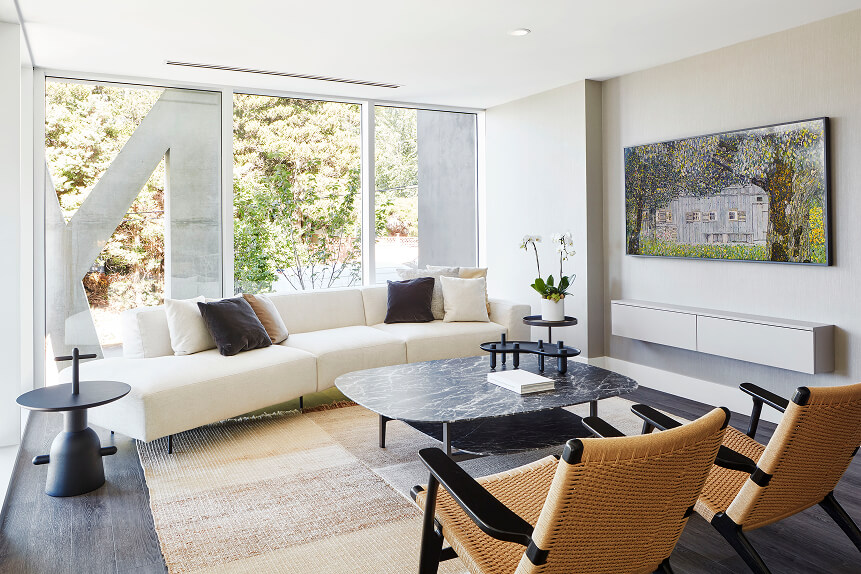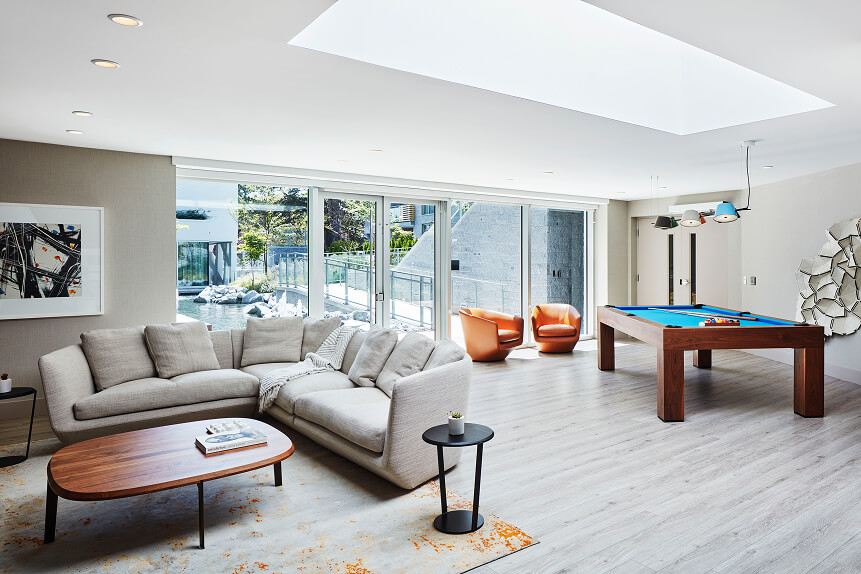Belpark comprises three low-rise buildings home to 120 high-end residential units.
With a contemporary West Coast design and warm wood detailing, the building complements the lush, tree-lined neighbourhood of West 59th Avenue and Alberta Street. With one- to three-bedroom units, as well as four-bedroom lock-off suites, Belpark offers its residents multiple amenity spaces, including a courtyard with a reflecting pool, games room, fitness studio, and social lounge.
Size
173,000 SFStatus
Completed 2019The main entrance features intricate architectural web-shaped concrete walls ranging from 10 to 16 feet tall with timber detailing and eye-catching finishes in the lobby’s interior. Inside the homes, all bathrooms feature wall-hung toilets and vanities, storage niches, recessed medicine cabinets, marble accent walls and heated floors. Kitchens come with appliance packages by Gaggenau, custom-made Italian cabinetry, stone countertops, and high-end plumbing and electrical fixtures.
Awards
- 2022 UDI Awards of Excellence, Residential Low-Rise
