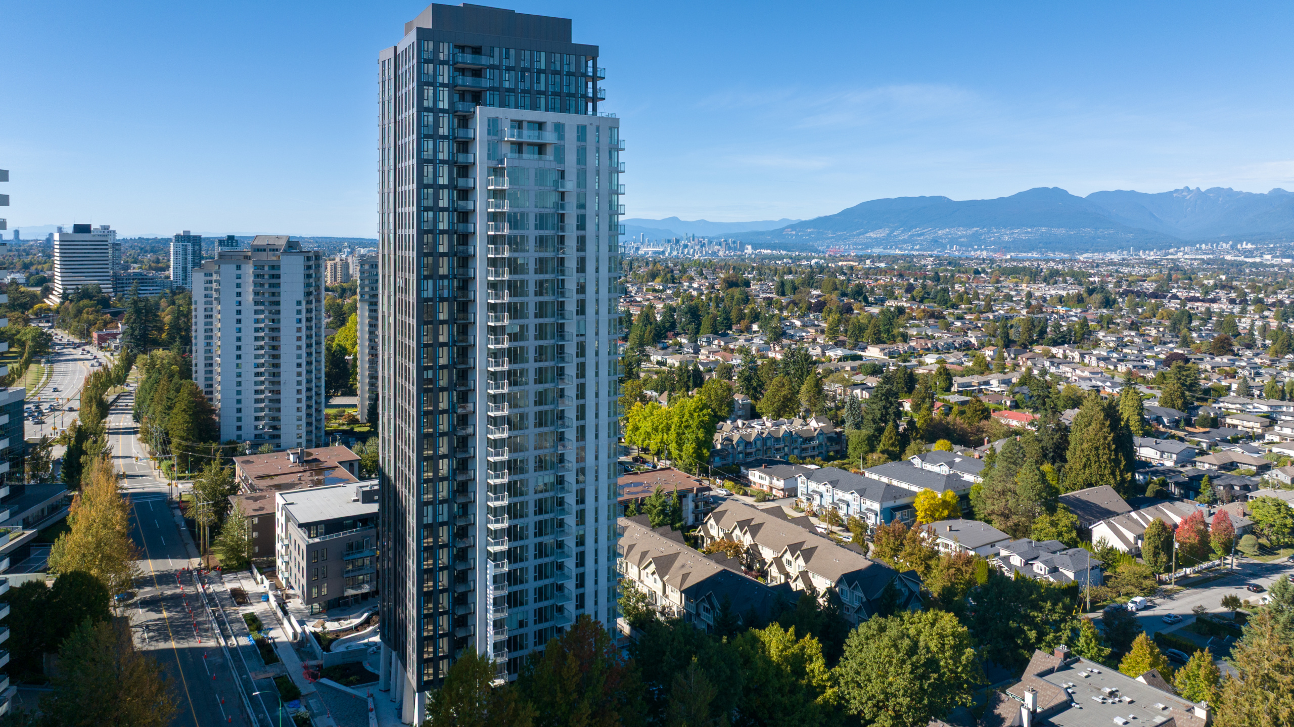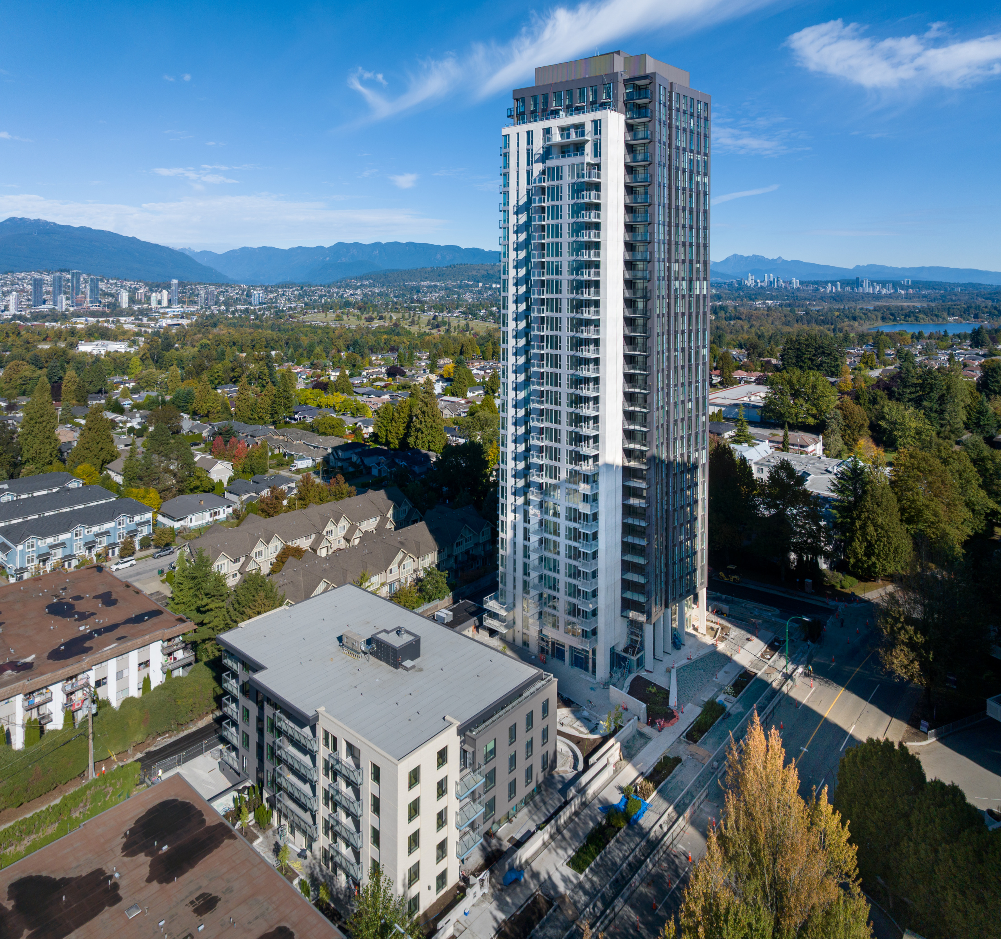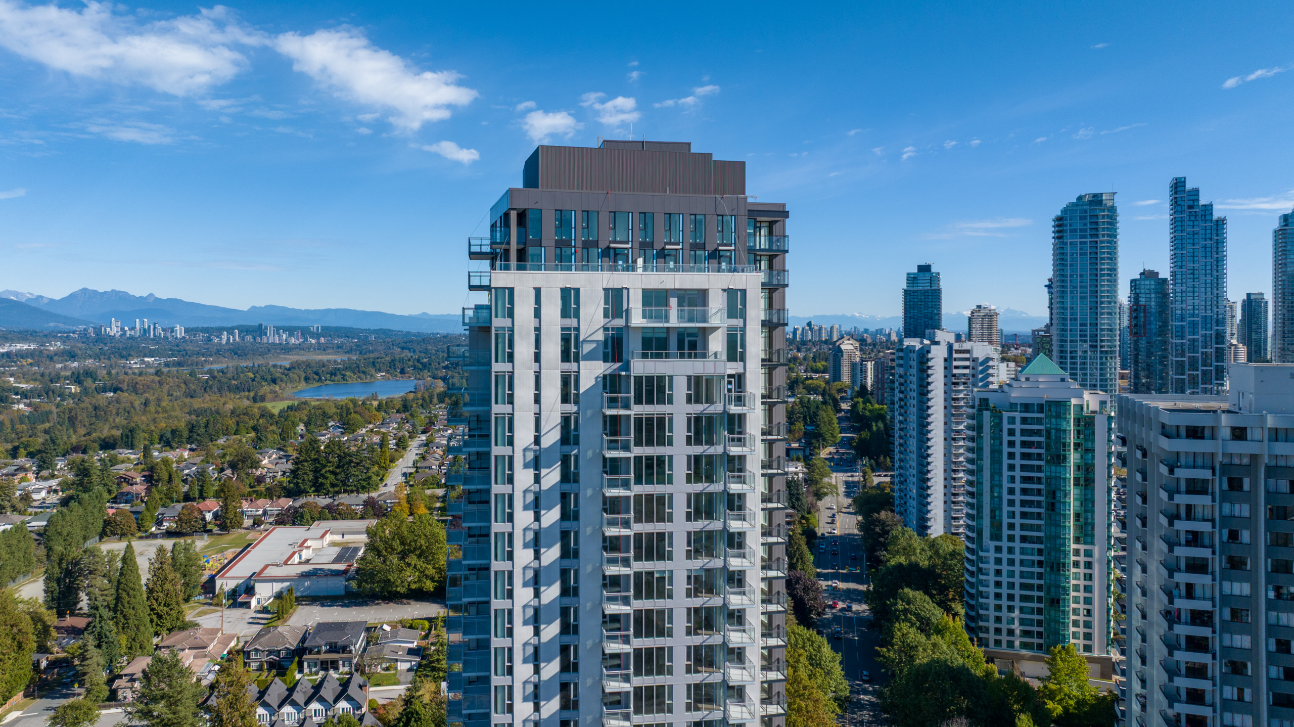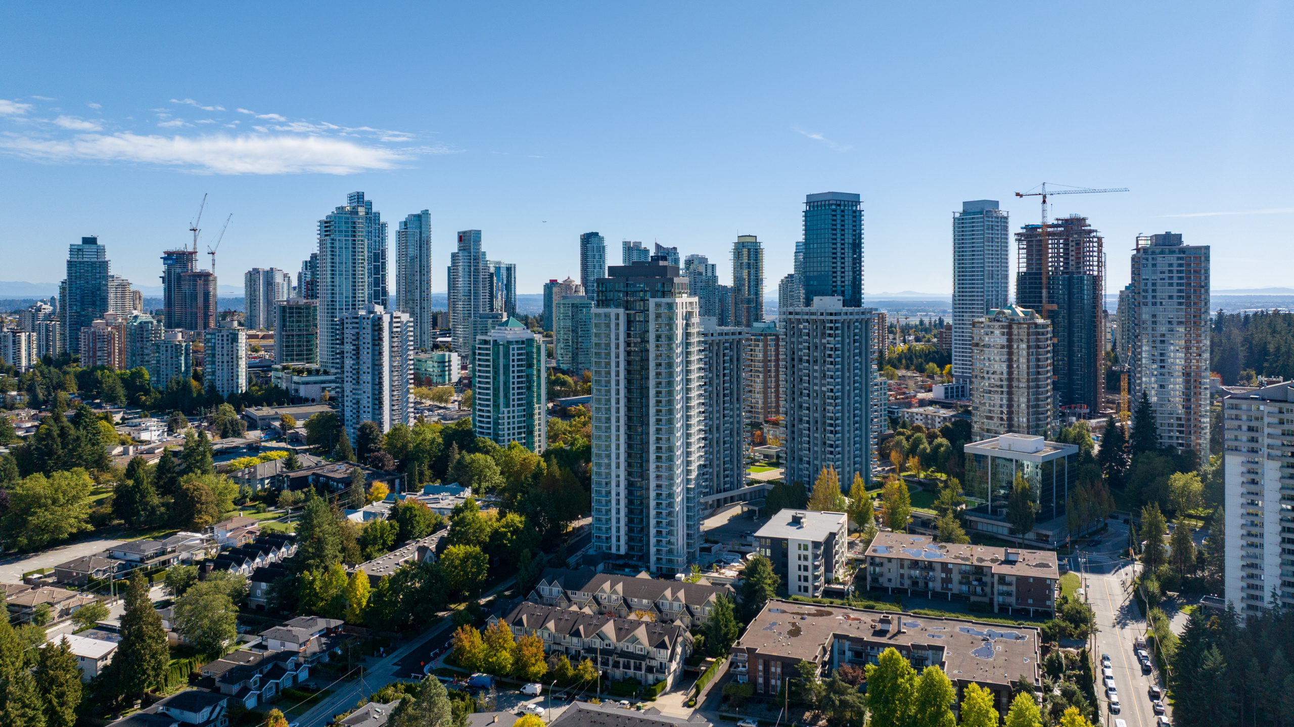Artesia supports a range of housing needs while offering thoughtfully designed amenities to promote balanced living for all residents.
Developed by Qualex-Landmark and designed by Ramsay Worden Architects, the residential high-rise reaches 31 storeys tall in Burnaby’s Metrotown neighbourhood.
Artesia will offer 247 market residential suites, featuring light-filled interiors and breathtaking views—the perfect blend of comfort, functionality, and modern aesthetics. With over 17,000 sq. ft. of indoor and outdoor amenity space, it includes a fitness centre, music room, event space, and landscaped courtyard.
Size
450,000 SFStatus
Under ConstructionAdjacent to the tower is YWCA Marion’s Place, a stand-alone, five-storey wood-frame community housing project as part of a partnership with Qualex-Landmark and the YWCA. This community will provide 32 below-market rental homes, consisting of two- and three-bedroom units, designated for single mothers and their families.



